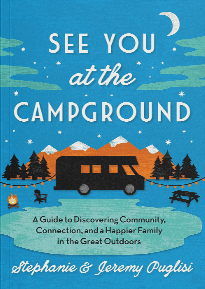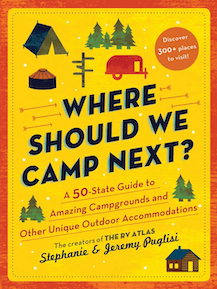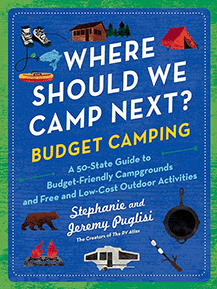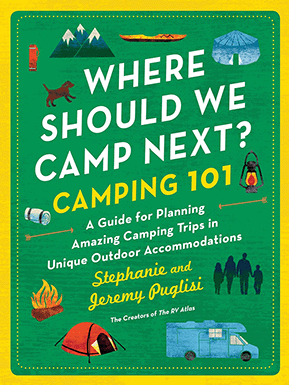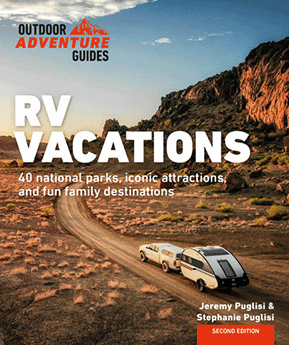
We are here at the 2016 Hershey RV Show, and are releasing four extra special podcasts over the course of the show, featuring some of the new and exciting RV’s that are being rolled out for the upcoming season.
All of these podcasts are sponsored by our friends at Progressive, and we are thrilled they sent us to the show to gather great RV intel for our listeners and readers. To learn more, you can visit them at Progressive.com/rv or call 1-800-Progressive!
On this third “almost live” Hershey podcast episode we are discussing some great floor plan options for larger families. After we had our third child we quickly realized that our RV options had shrunk dramatically because so many floorpans are designed for families of four. So for those of you that have three or more lively little campers–this one’s for you!

This new entry floor plan to the Keystone Bullet line offers a fifth wheel like bunkhouse with spacious double over double bunks and a half bath just for the kiddies. There are also enough drawers and shelves to keep all of those socks off the floor! The kitchen has a stylish island and mom and dad get a nice, private bedroom up front.

The Jay Flight 32BHDS is one of the best selling family floor plans in the industry. The bunkhouse has its own slide out and gives the kids plenty of room to stretch their legs. This particular model has three dedicated beds for the kids and additional convertible sleeping space. The central living space is open and airy with nice counter space and plenty of room to stock a week’s worth of groceries. Mom and dad also get a private bedroom with sliding wooden doors.
 This Luxurious Grand Design fifth wheel may be an outside the box option for the larger RV family, but we think it offers plenty of space for you and your brood. There is a large bunk bed on top of a separate, enclosed room with a fold out sofa that looks mighty comfy. Two kids could sleep on the bunk up top and and two kids could sleep in the bonus room right below it. The whole family could share the open floor plan in the living room kitchen area and everyone would have plenty of options for comfortable seating.
This Luxurious Grand Design fifth wheel may be an outside the box option for the larger RV family, but we think it offers plenty of space for you and your brood. There is a large bunk bed on top of a separate, enclosed room with a fold out sofa that looks mighty comfy. Two kids could sleep on the bunk up top and and two kids could sleep in the bonus room right below it. The whole family could share the open floor plan in the living room kitchen area and everyone would have plenty of options for comfortable seating.

This is our favorite “Class C” floor plan for families. Dedicated bunk beds and a gigantic bed over cab could easily sleep four kids without ever having to convert a dinette into a bed. The master bedroom is also spacious and comfortable, though the hallway that leads to it is quite narrow. A large bathroom with doors leading into the master and the main living area top off a very functional family floor plan.
You can listen to this special RV’s for the Larger Family episode on iTunes, Google Play, Stitcher, or your favorite podcatcher, and make sure to tune in tomorrow for our final special episode “almost live” from the Hershey RV Show!

